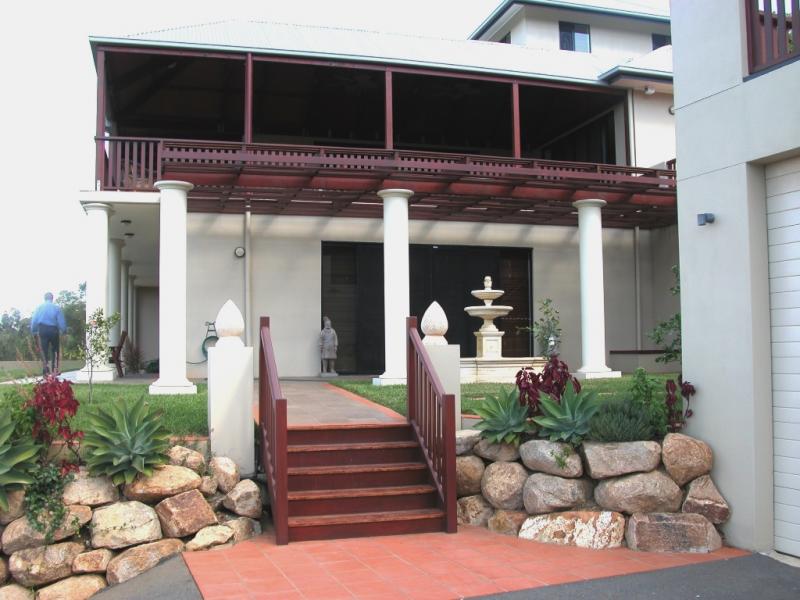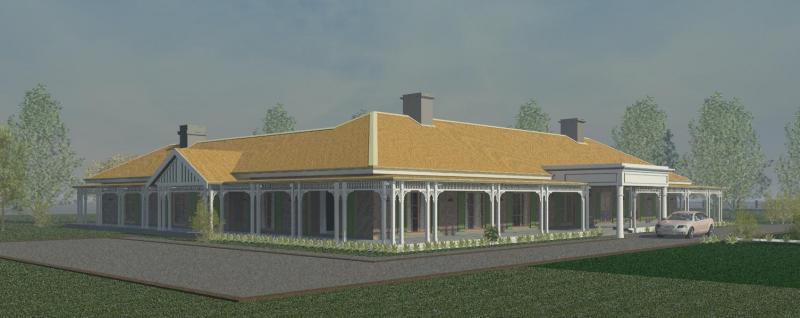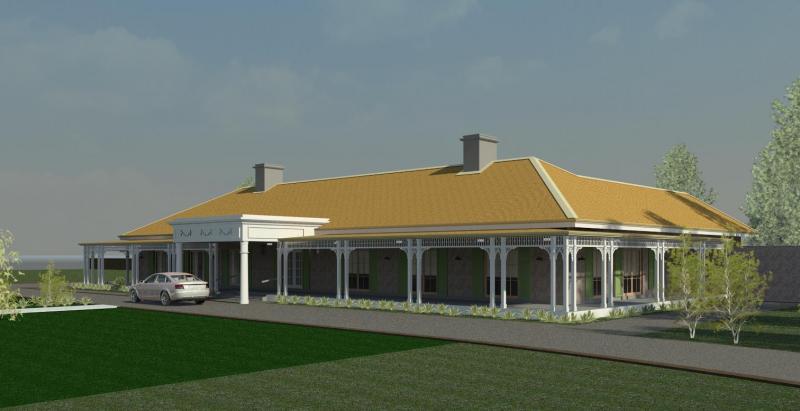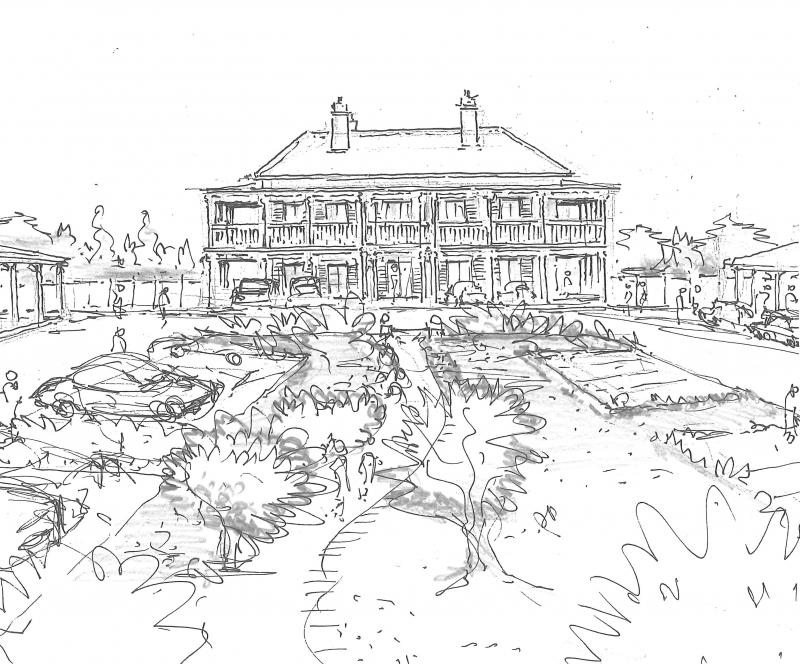Michael D.Heath-Caldwell M.Arch.


Michael Heath-Caldwell M.Arch
Brisbane, Queensland
ph: 0412-78-70-74
alt: m_heath_caldwell@hotmail.com
- Home
- Architectural Projects 0
- Architectural projects 1
- Architectural Projects 2
- Architectural Projects 3
- Architectural Projects 4

- The Crystal Palace
- Timeline

- 1693
- 1745
- 1770
- 1783
- 1784
- 1785
- 1786
- 1788
- 1789
- 1791
- 1792
- 1793
- 1794
- 1795
- 1796
- 1797
- 1798
- 1799
- 1800
- 1801
- 1802
- 1803
- 1804
- 1805
- 1806
- 1807
- 1808
- 1809
- 1810
- 1811
- 1812
- 1813
- 1814
- 1815
- 1816
- 1817
- 1818
- 1819
- 1820
- 1821
- 1822
- 1823
- 1824
- 1825
- 1826
- 1827
- 1828
- 1829
- 1830
- 1831
- 1832
- 1833
- 1834
- 1835
- 1836
- 1837
- 1838
- 1839
- 1840
- 1841
- 1842
- 1843
- 1844
- 1845
- 1845-46 Oxford
- 1846
- 1847
- 1848
- 1849
- 1850
- 1851
- 1852
- 1853
- 1854
- 1854/55 Appendix
- 1855
- 1856
- 1857
- 1858
- 1859
- 1860
- 1861
- 1862
- 1863
- 1864
- 1865
- 1866
- 1867
- 1868
- 1869
- 1870
- 1871
- 1872
- 1873
- 1874
- 1875
- 1876
- 1877
- 1878
- 1879
- 1880
- 1881-1
- 1881
- 1882
- 1883
- 1884
- 1885
- 1886
- 1887
- 1888
- 1889
- 1890
- 1891
- 1892
- 1893
- 1894
- 1895
- 1896
- 1897
- 1898
- 1899
- 1900
- 1901
- 1902
- 1903
- 1904
- 1905
- 1906
- 1907
- 1908
- 1909
- 1910
- 1911
- 1912
- 1913
- 1914
- 1915
- 1916
- 1917
- 1918
- 1919
- 1920
- 1921
- 1922
- 1923
- 1924
- 1925
- 1926
- 1927
- 1928
- 1929
- 1930
- 1931
- 1932
- 1933
- 1934
- 1935
- 1936
- 1937
- 1938
- 1939
- 1940
- 1941
- 1942
- 1943
- 1944
- 1945
- 1946
- 1947
- 1948
- 1949
- 1950
- 1951
- 1952
- 1953
- 1954
- 1955
- 1956
- 1957
- 1958
- 1959
- 1960
- 1961
- 1962
- 1963
- 1964
- 1965
- 1966
- 1967
- 1969
- 1971
- 1974
- 1975
- 1976
- 1979
- 1983
- 1990
- 1991
- 1998
- 2001
- 2002
- 2004
- 2005
- 2006
- 2007
- 2008
- 2009
- 2010
- 2011
- 2012
- 2013
- 2014
- 2015
- 2016
- 2017
- 2018
- 2019
- 2020
- F.C. Heath-Caldwell
- C.H.Heath-Caldwell Memoirs
- Palmer Family

- Palmer Timeline
- 1912 - Palmer
- 1914 - Palmer
- 1916 - Palmer
- 1918 - Palmer
- 1919 - Palmer
- 1924 - Palmer
- 1925 - Palmer
- 1926 - Palmer
- 1929 - Palmer
- 1932 - Palmer
- 1934 - Palmer
- 1936 - Palmer
- 1938 - Palmer
- 1939 - Palmer
- 1944 - Palmer
- 1946 - Palmer
- 1961 - Palmer
- 1967 - Palmer
- 1970 - Diary - Joe Palmer
- 1971 - Diary - Joe Palmer
- 1972 - Diary - Joe Palmer
- 1991 - Diary - Joe Palmer
- 1992 - Diary - Joe Palmer
- 2010 - Diary - Joe Palmer
- Venice Earthquake 1873
- Old Letters 1
- Old Letters 2
- Old Letters 3
- Old Letters 4
- Old letters - Mid 1800
- More Old Letters
- Eaton Hall, 1943
- Marsh Family Timeline

- James Caldwell papers 1
- James Caldwell papers 2
- James caldwell papers 3
- Old letters 1800s
- Old Letters 1800s 2
- HH Sultan Taimur bin Turki 1913
- Frank Featherstone Wright 1921-2014

- Frank F. Wright 1
- Frank Featherstone Wright early
- Frank F. Wright 2
- Frank F. Wright Videos
- Old Featherstone album 1
- Old Featherstone album 2
- Old Featherstone album 3
- Old Featherstone album 4
- Old Featherstone album 5
- Arthur Eversfield Featherstone Album 1
- Arthur Eversfield Featherstone Album 2
- Arthur Eversfield Feartherstone Album 3
- Grasmere
- Frank E Wright Album 1a
- Frank E Wright Album 1b
- Frank E Wright Album 1c
- Frank E Wright Album 1d
- Frank E Wright Album 1e
- Frank E Wright Album 1f
- Frank E Wright Album 1g
- Frank E Wright Album 2a
- Frank E Wright Album 2b
- Frank E Wright Album 2c
- Frank E Wright Album 2d
- Frank E Wright Album 2e
- Frank E Wright album 2f
- Frank E Wright Album 2g
- Frank E Wright Album 2h
- Frank E Wright Album 2i
- Frank Edward Wright drawings
- Cathy Featherstone 1910a
- Cathie Featherstone 1910b
- Norma Featherstone 1913
- Norma Featherstone Part2
- Norma Featherstone Part3
- Norma Featherstone Part4
- Norma Featherstone Part5
- Kitlands House
- Moorhurst Manor
- Redlands House
- Milland House
- Anstie Grange
- Ebernoe House
- West Ham House
- Vigo House
- Linley Wood
- Crimean War

- James Caldwell letters 4
- James Caldwell letters 5
- James Caldwell letters 6
- James Caldwell letters 7
- James Caldwell letters 8
- James Caldwell letters 9
- Eton & Oxford 1830/40s A
- Eton & Oxford 1830/40s B
- Eton & Oxford 1830/40 C
- Eton & Oxford 1830/40 D
- Eton & Oxford 1830/40 E
- Eton & Oxford 1830/40 F
- Back in England. Early 1800s
- Arthur Heath 1872-4
- Sicily 1800
- Naples - 1830
- Trentham Hall
- Paris 1810
- Cromptons on the Lusitania
- HMS Illustrious 1948

- The Minoans
- Henry Crompton 1836-1904
- Orongorongo 1957
- Another Page

- Gertie Wheeler 1909

- The Ahsan Manzil
- More old letters 1800s
Architectural Project 2

Palace Hotel Project feasibility study

Palace Hotel Project. Client did not get contract so we did not get contract but usefull for practicing 3D on.

Palace hotel from lake side. Feasibility study. Clients thought it looked too Islamic????

Using 3D for multi unit work

Long garden view

3D work of large house study
House for clients in the hills near Brisbane

Upper level posts were supposed to be white. Looks rather Kashmiri like this.

View from the swimming pool pavilion

Corner perspective
Maritime Project. Big newspaper photo of it somewhere.
Sketch of interior of apartment - ansnap shots.

Image from video fly-through made from sketches.

Entry area.
Various sketches going through the apartment

More images from the fly-through
Sketch of apartment for the fly-through.

Image from fly-through

Interesting mistakes with 3D - aleardy uploaded on previous page but quite interesting.


Other side of airport terminal facilities and hangar for clients private jet - which looks a little small in the render. $500 in jet fuel to get from here to the end of the runway did not go down well with the client.

Concept in Brisbane, corner element needed more jazzing up.

Client wanted undulated, wavy facade for this concept.

Interesting complexity shown better by use of 3D
Concepts for a re-do of a house in Melbourne.

Design sketches

Study for Australian style house.
Drawing up a project in 2D
Better view of this one drawn up in 2D at large scale here.
Model work, not so easy to edit as 3D computer projects.

'House entry lobby for 600 Rochedale Road - Needs large, gold framed pictures in the alcoves above
-
Study for large Australian house.

Presentation of a single unit in 3D as part of a large multi-unit development.

Using 3D to show clients and builder what went where.
-

Heath-Caldwell All rights reserved.
Michael Heath-Caldwell M.Arch
Brisbane, Queensland
ph: 0412-78-70-74
alt: m_heath_caldwell@hotmail.com











